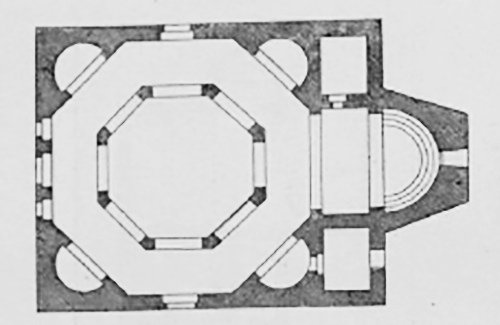The name of this place was given as Ezra by the earlier explorers who did not observe that the natives, in repeating the name, placed the article ez before the name Zor-ah, as they do in many cases.
The domed church here, which antedates by several years the famous domes of Constantinople and Ravenna, presents a plan of unusual interest. Its outlines have the form of a rectangle with its major axis lying east and west. At the east end a space equal to the difference between the rectangle and the square of its shorter side is set off for two side chambers with a bema between them. From the bema opens a semicircular apse enclosed within three faces of a hexagon. Within the square to the west of the sanctuary an octagon was created by cutting off the interior angles and filling them with semicircular chapels; and within this great octagon, a smaller one, 9 m. in diameter, was formed by eight angle piers carrying arches.
There are three doorways in the west side of the outer octagon, one in the north side and one in the south. The outer walls were carried lip to a level somewhat higher than the crowns of the eight arches) and roofs of stone slabs were placed over both the circumambient aisle and the bema. The apse was given a half dome of concrete. The eight arches were) of course, intended to support the dome, but above this level all the former publications of this building are at fault.
The masonry in the spandrils at once begins to warp forward and, at the level of the crowns of the arches, no angles are to be seen. At this level are placed two courses of finely dressed stone blocks, with notches cut in the upper surface of the lower course, and tongues cut upon the lower surface of the course above, so that the two are locked together as if the work were so much carpentry.
Above this, a wall, circular within and octagonal without, rises about two meters above the aisle roofs; windows were placed over each of the eight arches, and the tall, sugarloaf dome was placed directly upon this drum, the transition from the octagon to the circle having been made by imperceptible degrees in the building up of the stone work. The entire building is constructed of highly finished blocks of basalt, but the present effect has been much injured by high walls of rough stone added to the main walls and to the apse in recent years.
The ornament of the church, such as it is, is massed upon the west facade, where a string molding of good classical profile is carried across the wall and over a high relieving arch above the portal. The lintel of the middle portal is a single stone under a relieving arch, and has a long inscription upon it, at the ends of which are low relief carvings of crosses intertwined with grape vines.
Howard Crosby Butler, Early Churches in Syria: Fourth to Seventh Centuries, Princeton Monographs in Art and Archaeology (Princeton, N.J.: Department of Art and Archaeology, Princeton University, 1929), 122-125.
