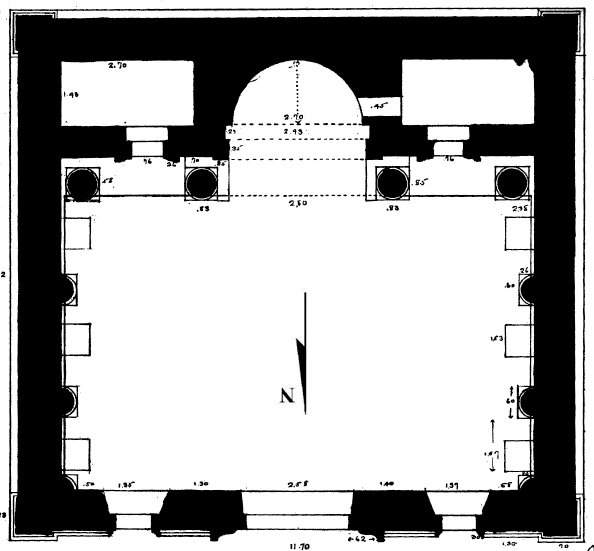
Summary information
Architectural antecedent?
Butler claims that such pagan religious structures are the antecedents for basilical churches, not the secular basilica (at least in Syria).
There is, at first sight, a striking similarity between the plan of this building and that of the Praetorium at Mismiyeh published by MM. de Laborde, Rey and de Vogue, but which has now completely disappeared. The nearly square outline, the apse or tribune with its flanking chambers, and the three portals, are much the same in both.
Howard Crosby Butler, “The Tychaion at Is-Sanamên and the Plan of Early Churches in Syria (Princeton University Expedition),” Revue Archéologique 8 (1906): 416.
There are many ancient churches in the Hauran which reproduce, part for part, the plan and superstructure of this Tychaion of Aere. These buildings are very plain, often crude in their construction and devoid of carved ornament; but the only differences, in general outlines, between them and this temple, are found in the deepening of the apse, the slight lengthening of the nave, and the introduction of broad, transverse arches for the support of roofs of stone slabs. The great majority of the churches in these regions are built on ground plans that are only slight modifications of this plan.
Howard Crosby Butler, “The Tychaion at Is-Sanamên and the Plan of Early Churches in Syria (Princeton University Expedition),” Revue Archéologique 8 (1906): 417-418.
The most common church plan in Syria during the entire Christian period – the fourth, fifth and sixth centuries – is an oblong basilica with a longitudinal system of columns and arches, and a clearstory rising high above the side-walls; but the whole composition of the east end retains the plan of the apse end of the Tychaion at is-Sanamen.
Howard Crosby Butler, “The Tychaion at Is-Sanamên and the Plan of Early Churches in Syria (Princeton University Expedition),” Revue Archéologique 8 (1906): 420.
There has long been a disposition on the part of students of Christian archaeology to look for the origin of the church edifice in other than Pagan religious buildings such as the civil basilica and in the private house. But it is a question whether the Church in Rome found expression in houses of worship before the Church in Syria, which was undeniably the older of the two. It is also not proven that the Western Church did not derive its visible and temporal expression from the Eastern Church. Taking into account the extensive adaptation of Pagan ritual, and of various forms of Pagan religious art, to the service of the Christian faith, it should not be surprising to find the early Christians making use also of the forms of Pagan religious architecture, provided those forms fulfilled their requirements.
Howard Crosby Butler, “The Tychaion at Is-Sanamên and the Plan of Early Churches in Syria (Princeton University Expedition),” Revue Archéologique 8 (1906): 421-422.
It is quite plain that in Syria, at least, the early Christians did not hesitate to employ in their church building a plan already established in pagan religious architecture; and it is not improbable that they intentionally copied this plan, modifying its proportions to the requirements of the new form of worship. Considering, then, the common employment of the threefold division of the upper end of the naos in Syrian temples, and this particular occurrence of an apse with side chambers in a Pagan religious building of the second century, and remembering the early date (372 A. D.) of a Christian church in Syria, in which a similar arrangement is found, it seems a mistake to argue that the simpler form of church, – that in which the apse appears without side chambers-, is earlier than the more complex form which has them.
Many of the later sixth century chapels, with undivided naves, have the apse without the prothesis and diaconicum, showing that these chambers were not indispensable in ecclesiastical buildings even in the time of Justinian. Furthermore, it is quite possible that, in basilica! churches in which there were no rooms flanking the apse, the easternmost hays of the side aisles were enclosed by wooden screens, or by textile hangings, for the convenience of the ritual.
I am convinced that the churches of Syria were planned with side chambers not only in the time of Constantine, but that the earliest buildings erected for Christian worship in Syria were of this plan, deriving the arrangement of the ceremonial part of the church from Pagan structures of the type represented in the Tychaion of Aere.
Howard Crosby Butler, “The Tychaion at Is-Sanamên and the Plan of Early Churches in Syria (Princeton University Expedition),” Revue Archéologique 8 (1906): 422-423.
The Archaeology of Liturgy Project reflects research conducted at the W.F. Albright Institute of Archaeological Research in Jerusalem during 2023.