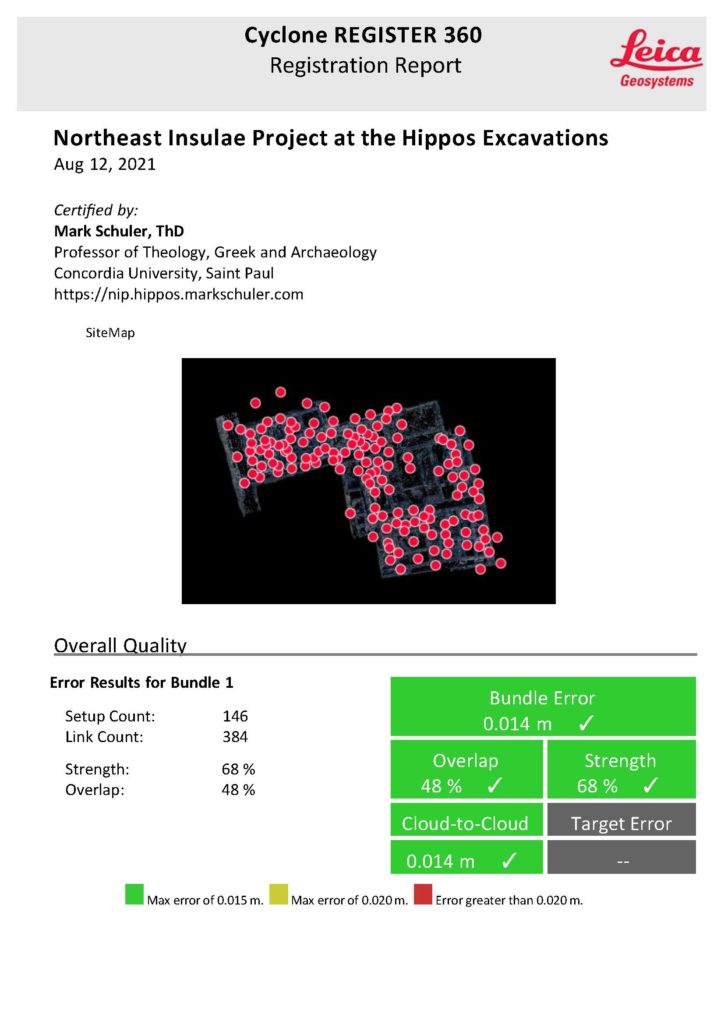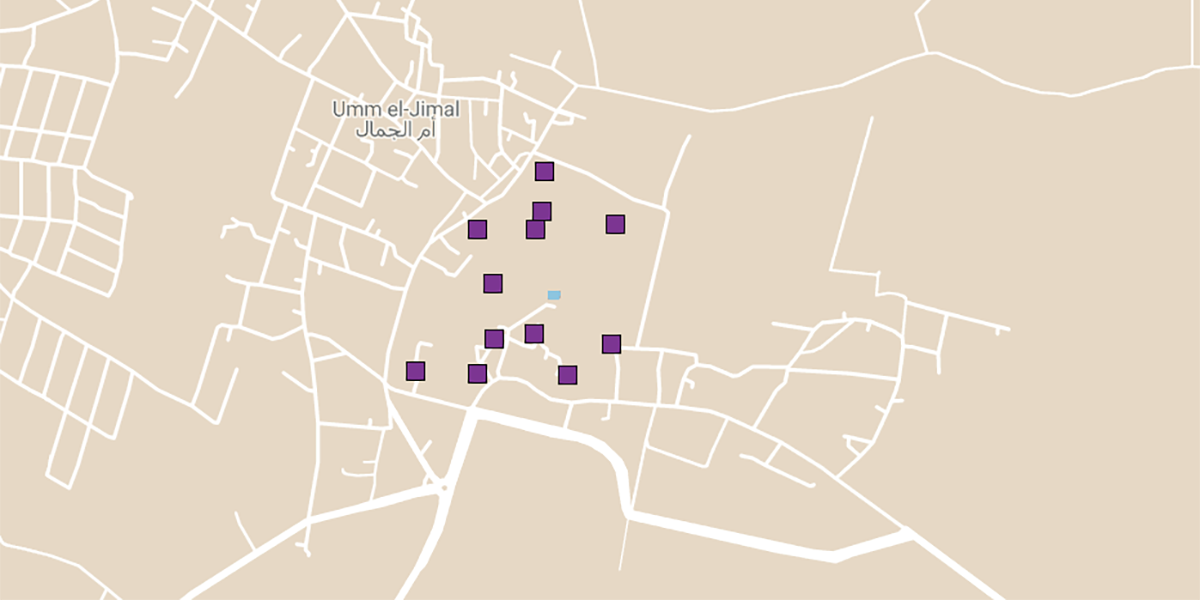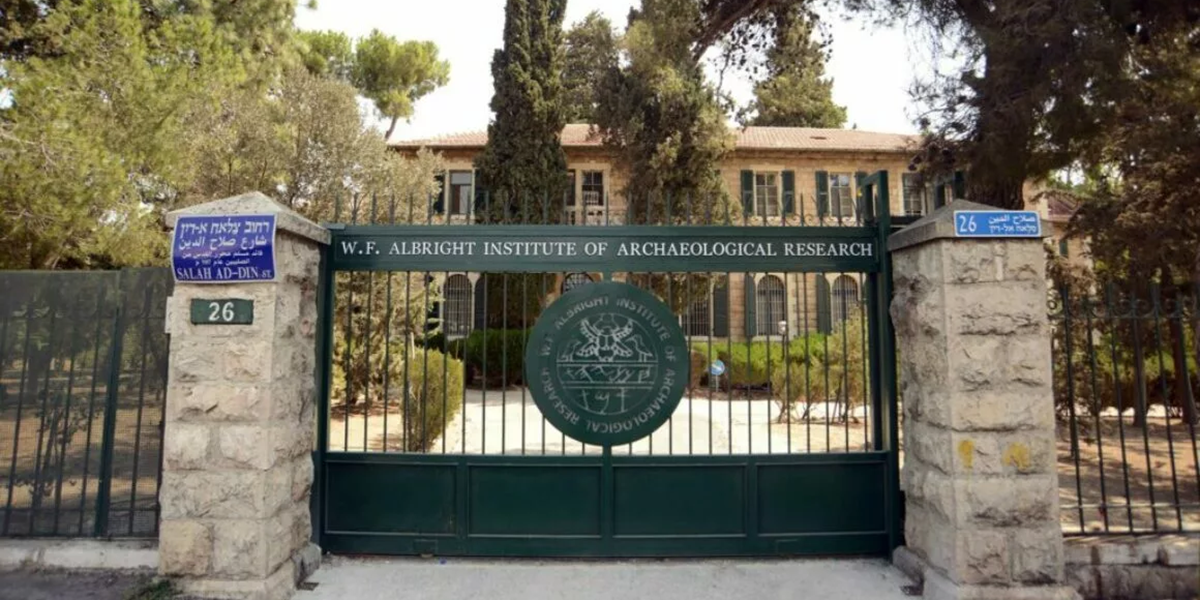Finalizing the model
After several weeks of writing, I have this week focused on moving the lidar-based model into a final form. The first finalized iteration includes the entire point cloud and show the northeast insulae in the context of surrounding features.
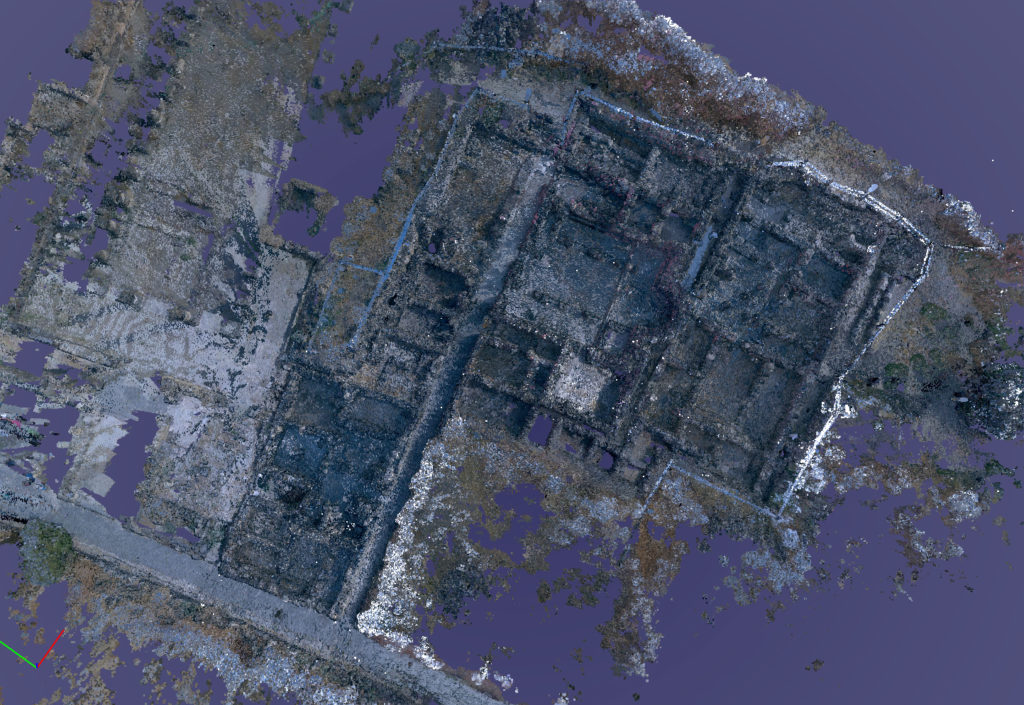
I then spent several days cropping and cleaning up the point cloud to show only the northeast insulae.
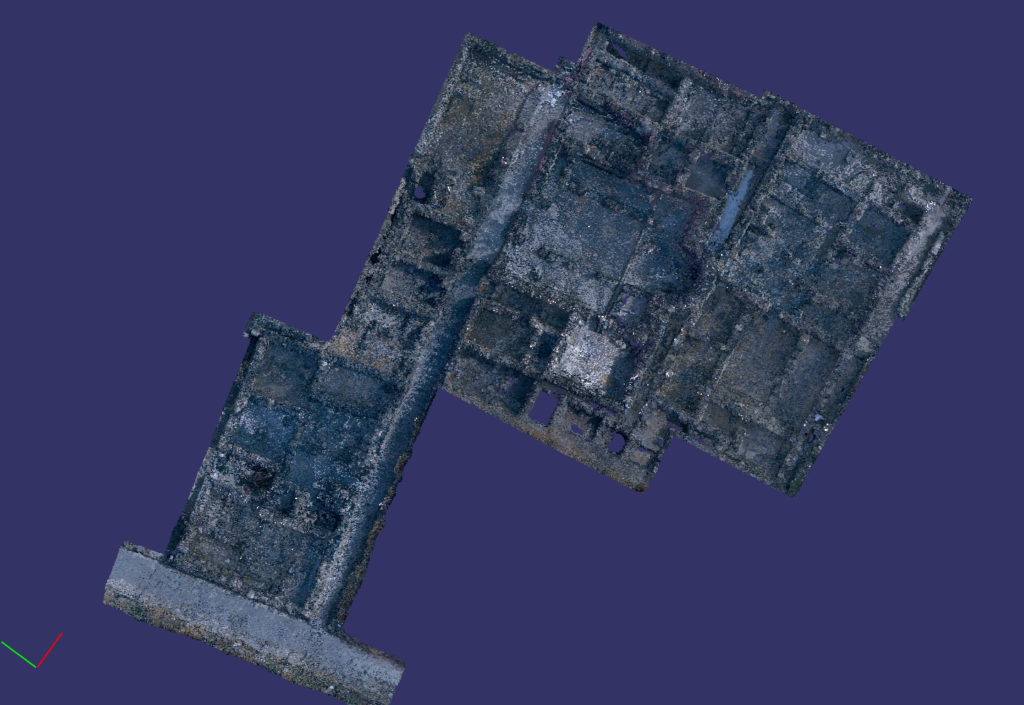
One can orbit and zoom in the model to get at details of the excavation.
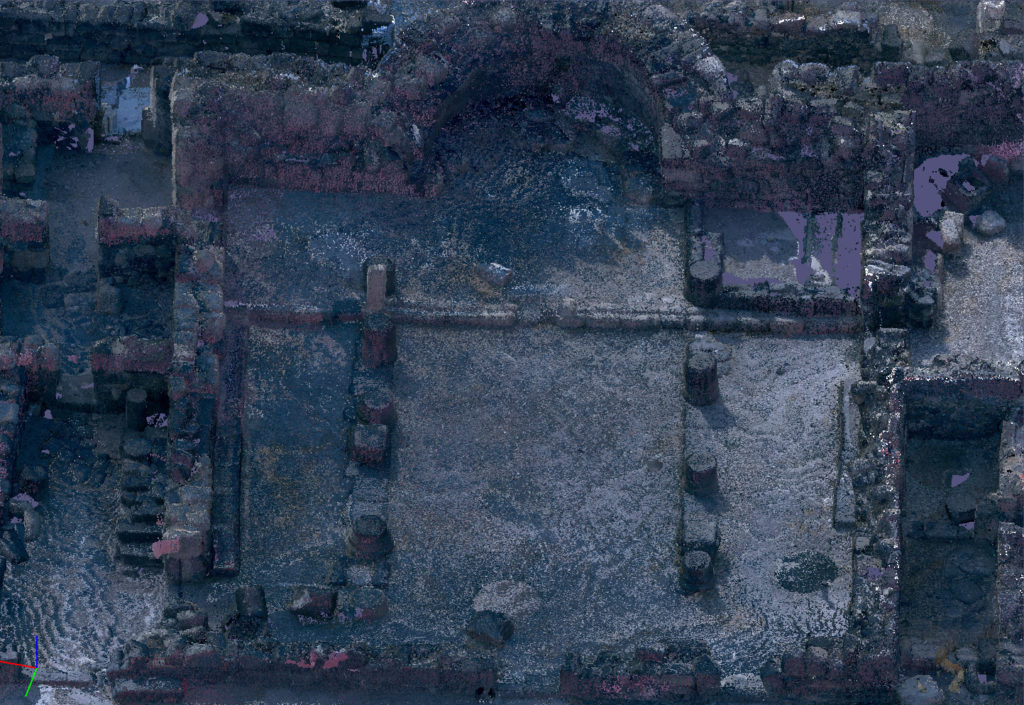
Even fine details are viewable.
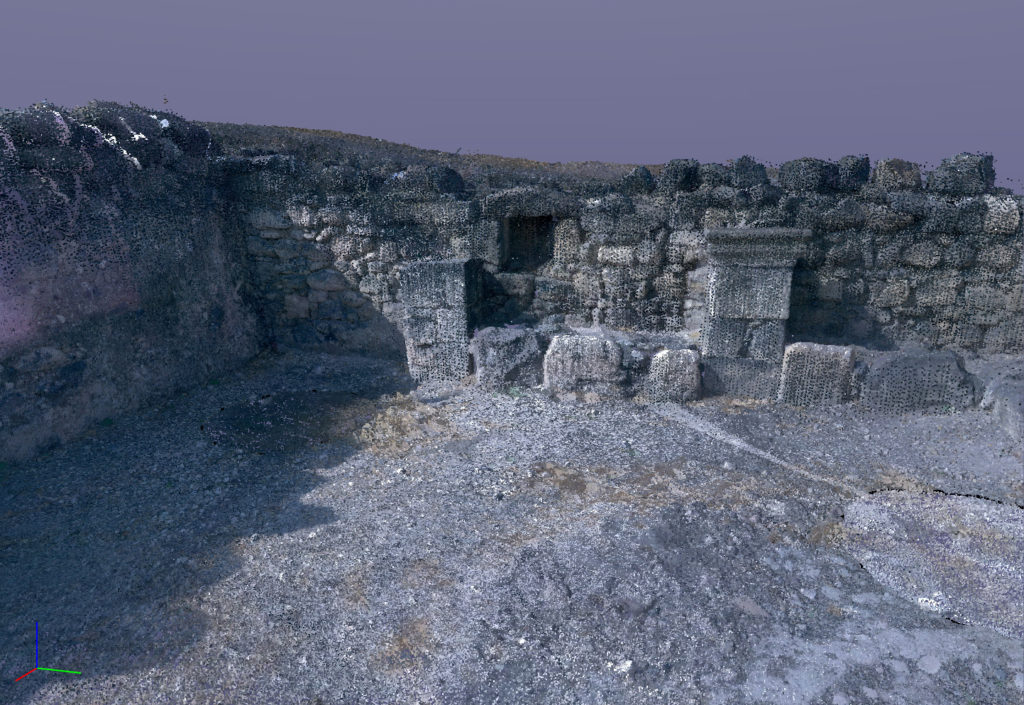
There are two ways of building 3D models that we use on the excavation. These examples are made using the lidar methodology. Lidar, which stands for Light Detection and Ranging, is a remote-sensing method that uses light in the form of a pulsed laser to measure ranges (variable distances) to an object. These light pulses generate precise, three-dimensional information about the object.
The second method is photogrammetry. Photogrammetry is the science and technology of obtaining reliable information about physical objects and the environment through the process of recording, measuring and interpreting photographic images. It extracts three-dimensional measurements from two-dimensional data (i.e. images); for example, the distance between two points that lie on a plane parallel to the photographic image plane can be determined by measuring their distance on the image.
Here are two examples of each, the first produced with lidar and the second produced with photogrammetry.
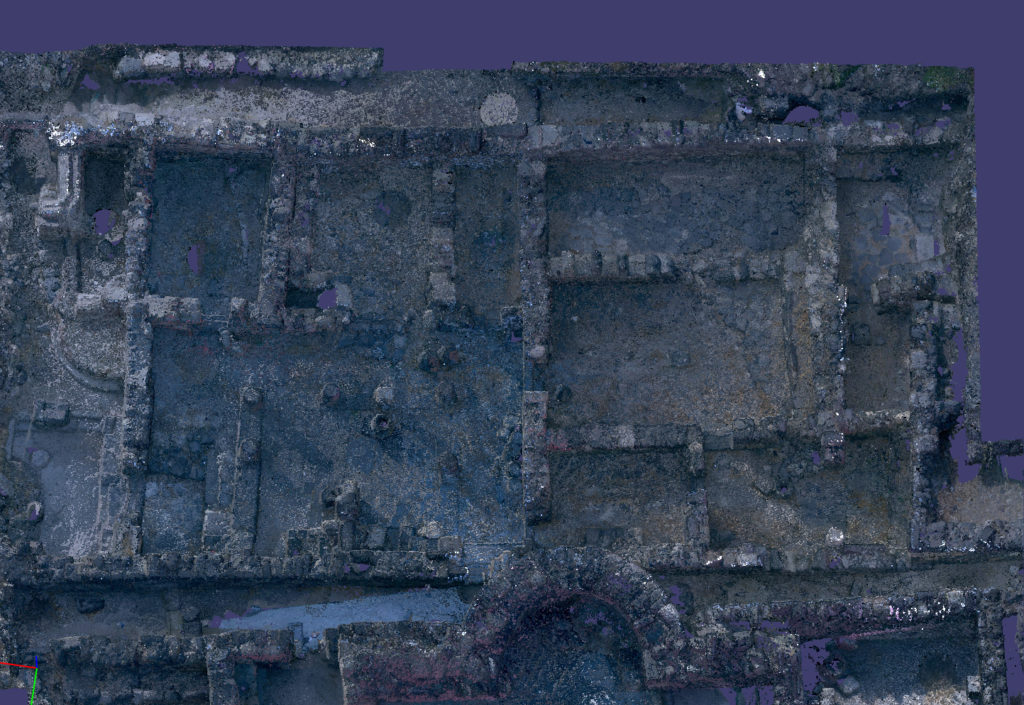
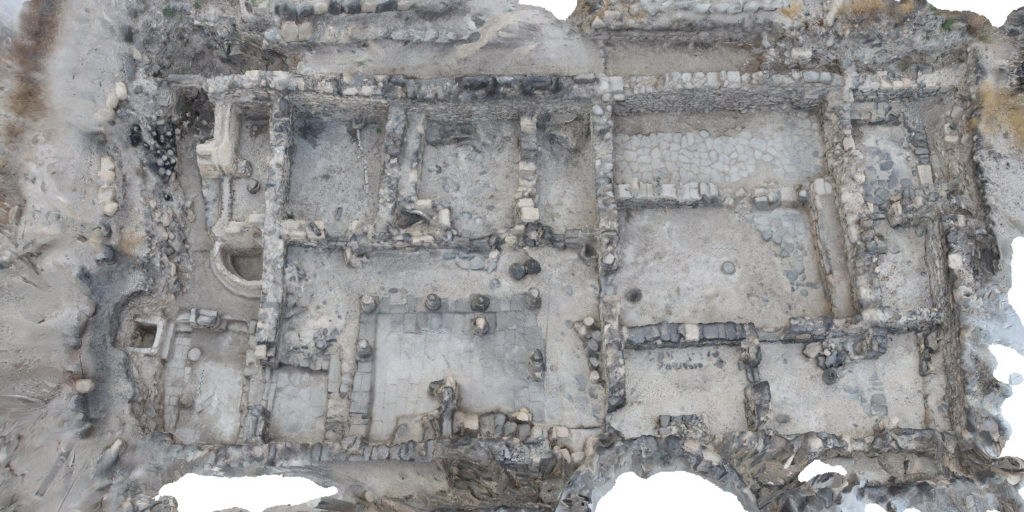
The lidar model moves more easily into CAD applications
141 scan worlds are used to create the lidar model.
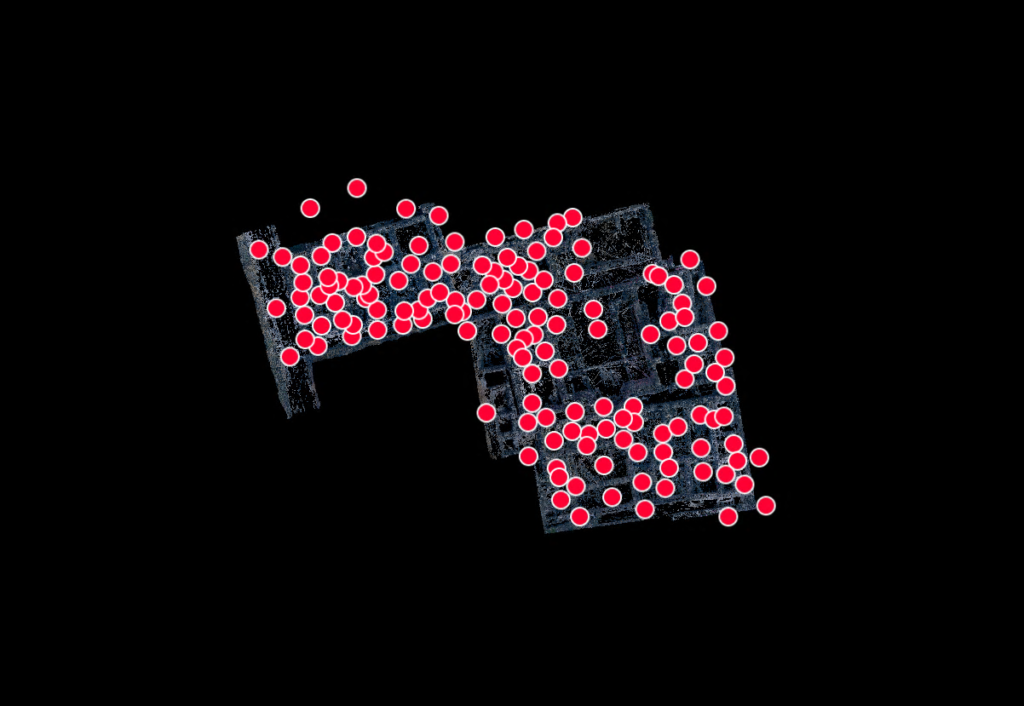
The registration report attests to the reliability of the end products.
