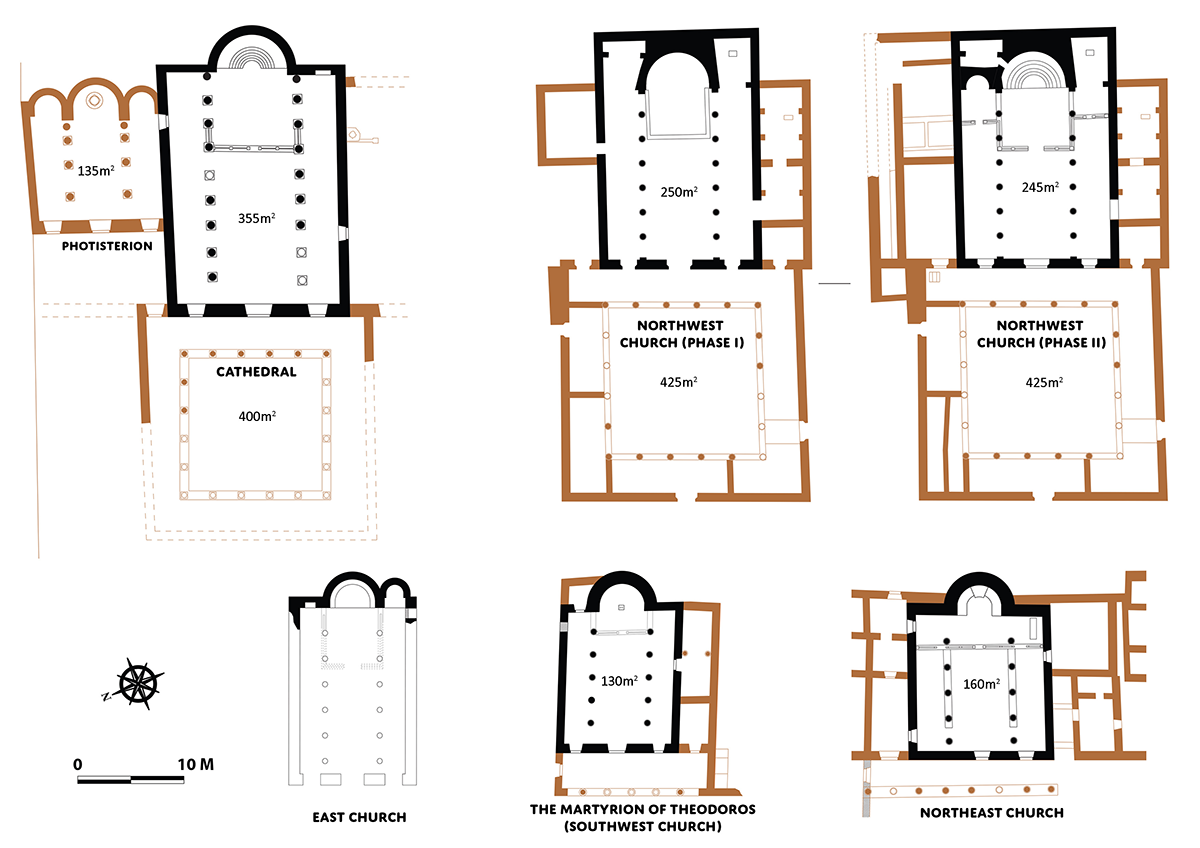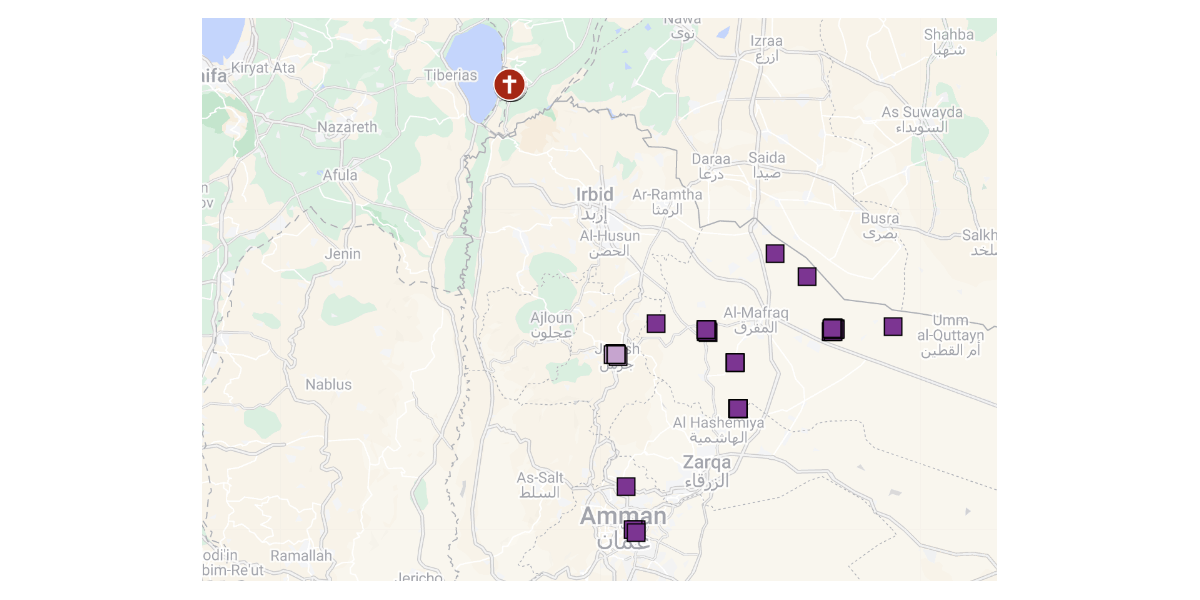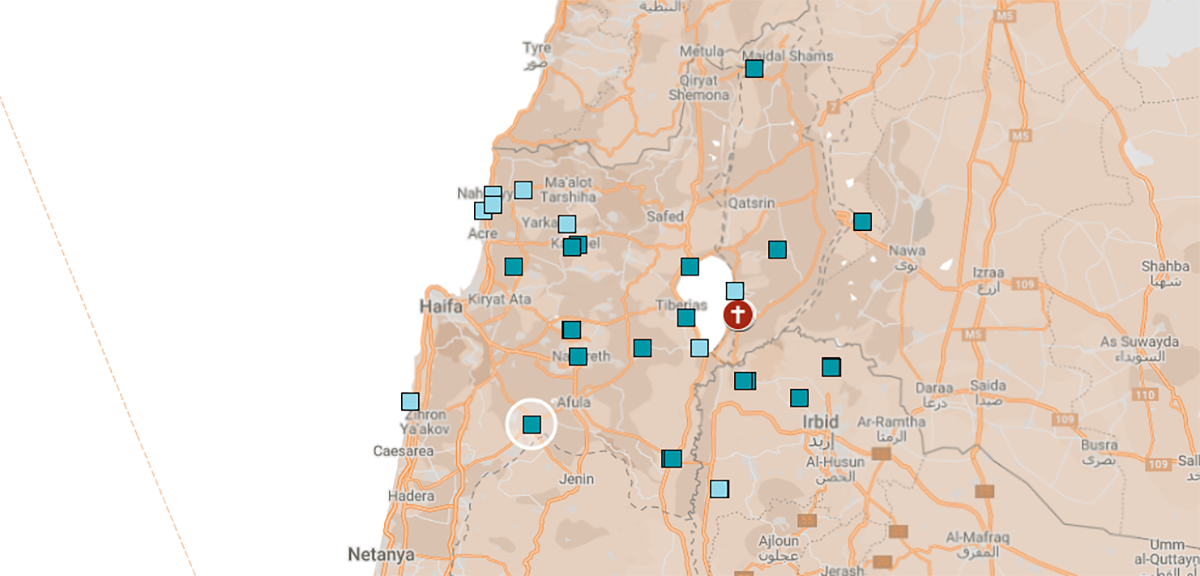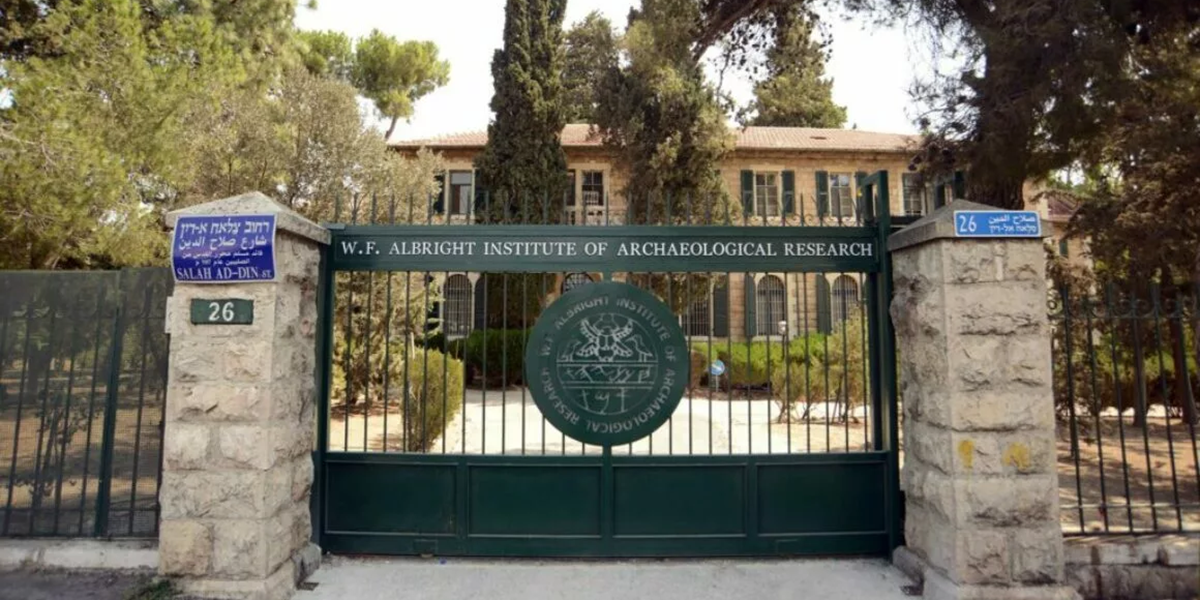Help from Gemini AI
I grew up during the “space race.” Some of my best memories during grade school involved watching CBS News for the latest on a Gemini mission. This science playing out on the screen helped to shape my own interest in science, which I now practice in archaeology of the Levant.
Since my interest is in the Late Antique (Byzantine) Period, to which I have been contributing at the excavation at Hippos/Sussita, I find myself captivated again by the capabilities of Gemini as I go about my research. This time, the action is not in space but in the cloud, specifically through Google’s Gemini 2.5 Pro AI tool.
My post-excavation research centers on teasing out the contribution of theology to the diverse forms of the early church basilicas. Put another way, what is the relationship between spirit and stone, between buildings and belief?
Since some have misread my initial forays as advocating a direct link between theology and an architectural feature (“this church is monophysite because it has x”), I am working at framing my hypothesis in a more nuanced way. Put simply, I am convinced that “the Early Byzantine basilica was a dynamic entity, a place where stone and spirit met. The forms it took were shaped by many hands and minds, but the theological convictions of the age were undeniably a vital force in breathing meaning and sacred purpose into its diverse architectural expressions” (from an early draft of a forthcoming paper).
While I continue my work, I have used AI to create an informal expression of the direction my research is taking me. The product is an audio conversion running about six and a half minutes. I produced it using Google Gemini AI. It is conversational in form and accessible by a general audience. Take a listen…




