Week 4
A fourth week of digging and cleaning brought to an end the 2012 season on the Northeast Insula Project.
In the House of Tyche in the eastern zone, we partially exposed a room to the east of the peristyle court. Its southern section is a narrow space, possibly used for storage or serving the unexcavated space to the south (a triclinium?).
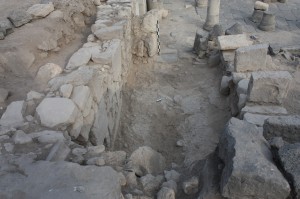
This section of the room was separated by a window wall from the larger portion of the room to the north.
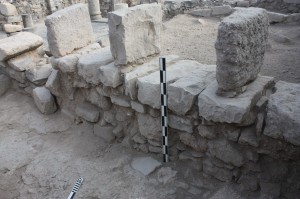
The northerly section of the room is unfinished, but a shelf or high bench sites again its northerly wall.
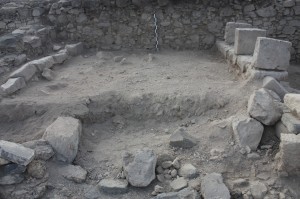
In the beta building complex on the west side of the dig, we exposed part of the northerly room with a court yard in from of it.
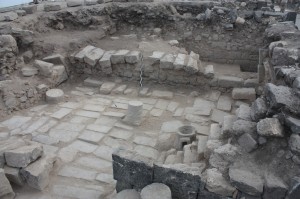
In the southeast corner of the court yard is a crude staircase leading to a second floor above the north room.
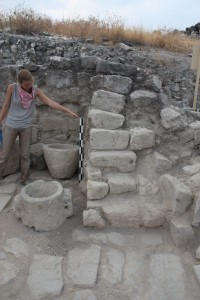
Pottery and coins from the building suggest it was constructed in the Umayyad period and then abandoned before the earthquake of AD 749.
In the southern section of the Beta building is a large room with a double-sized entrance from the plaza to the east, in the center of which is a column.
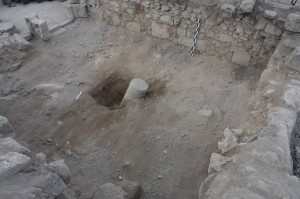
Again, we ran out of time before completing work on the room. But we did do a probe to the base of the column (60 cm below our stopping level).
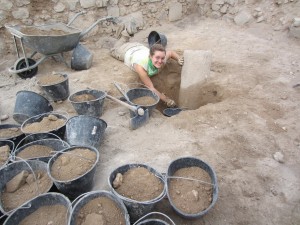
The column sits on a plaster floor.
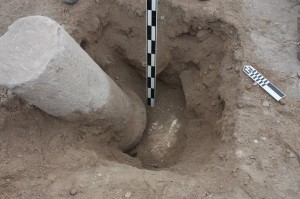
With a single large entrance from the plaza to the east, we speculate that the room was used for some kind of public assembly. We further assume that the court yard and room(s) to the north were domestic and may have housed a leader from those who assembled here. We hope that work in 2013 will bring use from speculation to answers.
The dig this years benefited from the hard work of many, including the following . . .
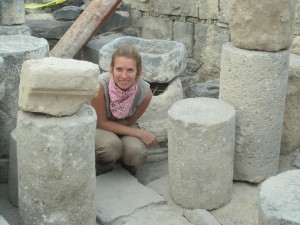
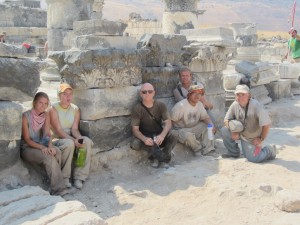
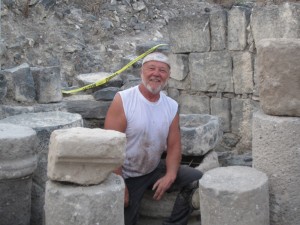
Thanks to all for an interesting season!